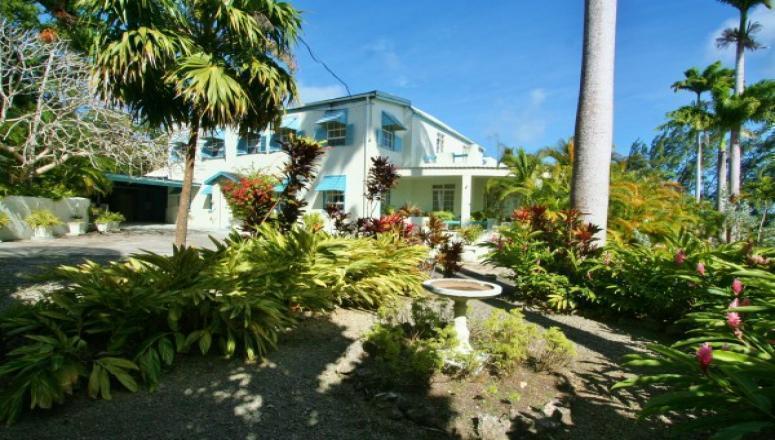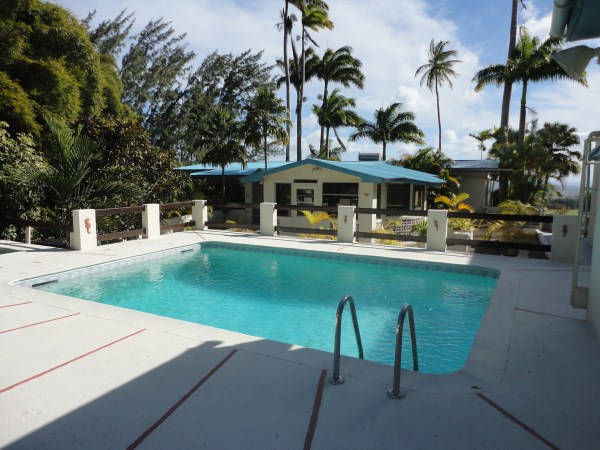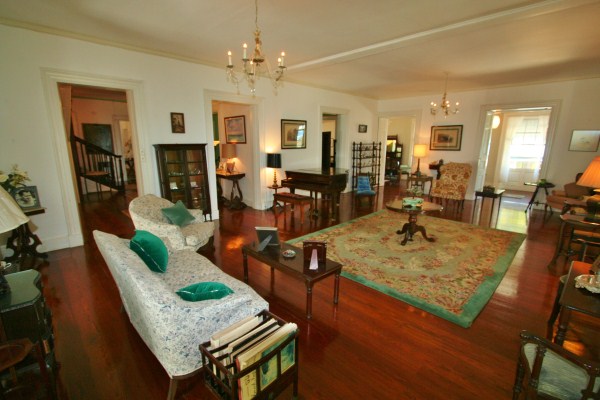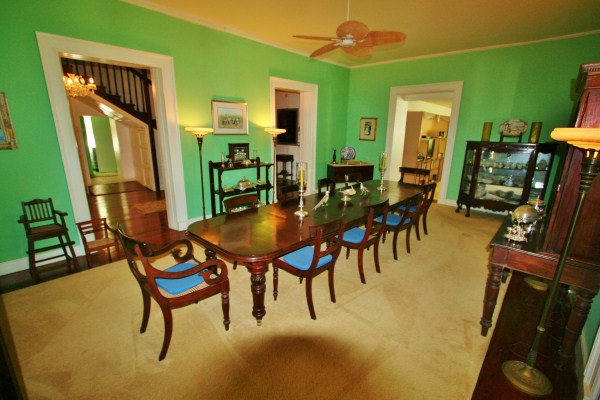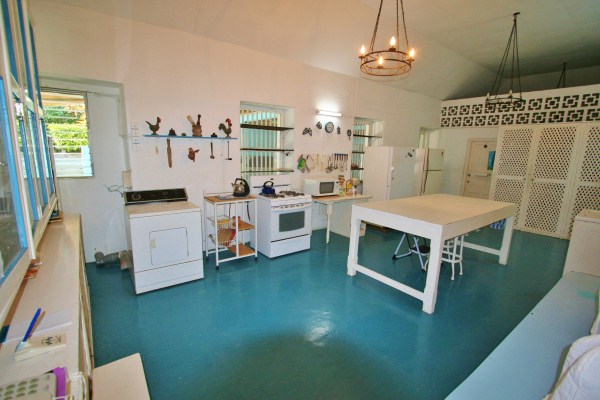Ayshford Plantation * SOLD*
Location: Ayshford, St. Thomas
6 Bedrooms, 6 Bathrooms
Price: USD 975,000
Property ID: 626DC
Gross Land Area: 248292 sq. ft.
Floor Area: 6000 sq. ft.
Property Highlights:
- Wonderful country views
- Charming Great House
- Several Warehouses
- Seperate private cottage
- Swimming pool
- Freezer rooms (unused)
- Staff building
- Pagoda
- Paddocks
- Tennis court
Description
Located in an elevated position with a fabulous view over the St. Thomas countryside down to the sea in the distance is this wonderful Plantation property. Tucked away among the trees behind paddocks down a long driveway, the property offers a unique blend of grand, Barbadian history by way of a charming Great House and cottage, along with the practicality of several warehouse, storage and commercial buildings in one convenient compound. Ideally suited to an entrepreneur who wants his home and business in one location or to a company who would value commercial space in a wonderful country setting, the property consists of the following
- Spacious and charming Great House (4784sqft)
- Guest cottage (1508sqft)
- Pagoda
- Tennis court
- Swimming pool
- Extensive Warehouses
- Staff cottages
- Cold storage and other out buildings
- Paddocks
While most of the warehouses and out buildings have not been used for many years they could be brought back into operation once they were cleared, re-roofed, re-wired, re-plumbed and decorated.
Located within easy reach of the business district at Warrens with access to the north, west and east of the island, the site could also suit a business looking to relocate its operation outside of Bridgetown.
Below is a more detailed description of the property separated into Private and Commercial areas:
PRIVATE AREA
The Great House
- Entrance foyer – chandelier,wooden staircase
- Living room (31’4”x 19’7”) internal shutters to
- Enclosed wrap around patio (7’7” wide)
- Office (21’ x 7’)
- Dining room (25’7” x 15’7”)
- Front patio (25’ x 12’) semi-circular with wonderful country views
- Kitchen (25’ x 15’) tall wooden cabinets with lattice, work table, double sink, washing machine, refrigerators Pantry/storeroom (large)
- Small bedroom
- Elevator
- Family room (39’8” x 30’) bar, full sized snooker table
Upstairs
- Landing
- Master bedroom (19’8” x 15’10”) built in wardrobe Patio with views of countryside
- Bedroom 2 (19’8” x 15’10”) built in cupboard, dressing area with sink Patio
- Bedroom 3 (20’ x 16’)
- Large family bathroom bath, shower, w/c and sink
- Shower room
- W/C
The Cottage
- Living/dining/kitchenette (36’x 12’)
- Bedroom 1 (26’4” x 20’) built-in bed unit two separate spacious en-suites (his and hers) with large tub bath, shower, walk-in closet
- Bedroom 2 (26’4” x 20’) built-in bed unit two separate spacious en-suites (his and hers) with large tub bath, shower, walk-in closet
Pagoda (264sqft)
Swimming pool and deck
Garage and storeroom
COMMERCIAL AREA
- Warehouse 1 (3000sqft - approx)
- Warehouse 2 (3000sqft - approx)
- Freezer 1 & meat house (4000sqft - approx)
- Freezer 2 with garage and loading bay (2000sqft - approx)
- Staff quarters
- Tool room
Villa Features
|
|
|||||||||

